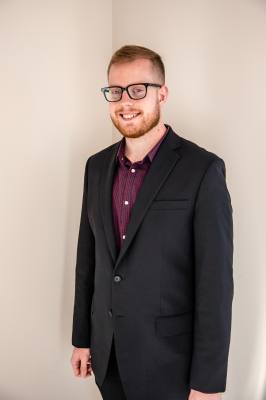Developer JVP Management and architecture firm Torti Gallas + Partners presented early plans on Nov. 15 for Project X. Project X is the placeholder name of a 112-acre proposed development to replace the failed Wade Park project off the Dallas North Tollway and Lebanon Road. Plans for the project were shared at a joint meeting with Frisco City Council and its Planning and Zoning Commission.
Wade Park incorporated 175 acres of land off the tollway. The project was ultimately stymied by a bankruptcy of the former developer, Thomas Land & Development, and liens of more than $23 million in 2017. Relics of the project include incomplete building shells and the hole that was dug out for an underground parking garage.
A large, central park within the community would be complemented by “parklets,” said Neal Payton, principal with Torti Gallas + Partners. In total, 700 hotel rooms, 2,800 multifamily units and townhomes/condos were included in the presentation. An estimated 1.9 million square feet of office space and 455,000 square feet of retail space were also shown.
No single-family homes were included in the initial plans.
Plans for the hole in the ground are still in the works, said Van Nguyen, a partner with JVP Management. He said “addressing the hole” could cost anywhere from $25 million to $85 million. He called it the biggest challenge with the project.
Nguyen said the hole will likely have to be preserved as construction is under way. Some of the incomplete building shells at the site are usable, while others will need to be demolished.
“Nothing would make us happier than to get rid of that hole in the ground,” Nguyen said. “In the time that was wasted, Frisco has continued to grow. And there's that hole in the ground.”
The potential project was pitched to be done in phases, with Phase 1 having $250 million to $275 million dedicated for development.
Phase 1 could potentially include a 40,000-square-foot Whole Foods at the corner of Dallas North Tollway and Lebanon Road, though Nguyen said Whole Foods has not finalized a deal. A 25,000-square-foot, five-story medical office at the corner of Lebanon Road and Parkwood Boulevard was also included in the first phase’s plans.
No start date on Phase 1 was shared, though there was speculation that the project could begin by 2023. Deputy City Manager Ron Patterson said a zoning change isn’t required to allow Phase 1 to begin.
Phase 2 could involve just addressing the hole, Nguyen said. A Phase 3 was briefly mentioned, but no concrete details were shared.
Payton said the completion date will be a “function of the market” and did not provide further details.
During the meeting, City Council members kept digging for details on the hole.
Mayor Jeff Cheney recommended the team consider recruiting a tenant that could easily incorporate the hole into a building design, such as an office tower that could use it for parking.
“I guess we all recognize the hole problem,” Cheney said. “I understand it's not going to be an easy solution. And, honestly, probably what ultimately solves it in a market-driven solution.”
Deputy Mayor Pro Tem Brian Livingston said addressing the hole needs to be part of the first phase. Livingston said he worried over children potentially stumbling into the hazard as well as the mosquitoes continuing to dwell within it.
“I want to know that that's safe,” Livingston said. “For me to get going, I want to know that that hole is taken care of ... I just don’t want us to push it off to the second phase.”
Planning and Zoning Chair Rob Cox said Phase 2 needs to include work on parks.
The density level of the proposed community, he said, could prove problematic due to the number of multifamily units. He also questioned what would attract people to visit and move into the community.
“2,800 is more than we would give you today by a long shot,” Cox said, referring to the proposed number of multifamily units. “I don’t know what the draw is here.”
Several comparisons to Plano’s Legacy West development were made. Although Legacy West incorporates 48 acres more of land, Project X would include more retail fronts, condos and just over 9 acres more of open space.
Nguyen told city leaders that his team’s main message on Nov. 15 was that its members would be there for the city, and that feedback would be incorporated into plans for Project X.
“The final story that’s told of Wade Park will be a positive one,” Cheney said.
Editor's note: The original post has been edited to correct an error. The proposed medical office in Phase 1 is currently set at 25,000 square feet.








