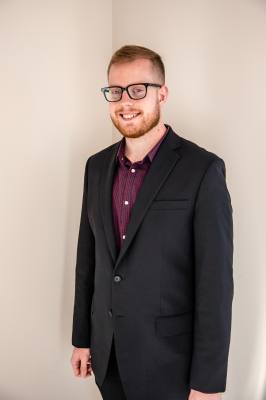Frisco North, previously known as The Oxbow at Frisco, will be located at the southwest corner of US 380 and Dallas North Tollway. The project is expected to be built out over the next eight to 12 years, said Kyle Wilks, president of Wilks Development.
Wilks was among several other developers and designers who attended a Jan. 19 Frisco Economic Development Corp. meeting where the project was discussed. Companies involved with the project include Wilks Development, The BFC Group, Sasaki, JLL, Kimley-Horn and UNStudio.
“We've listened to the market,” Wilks said. “We've had quite a few meetings with stakeholders and potential partners in the real estate world, and we think we have improved dramatically on that.”
The development will include 4.75 million square feet of office space and 2,200 residential units, according to a presentation during the meeting. In addition, the project will include 380,000 square feet of retail space alongside land where hotels and a music hall will be built, according to the presentation.
Plans also include an office campus serving flight transportation company Uber Elevate, located relatively in the middle of the development.
Previous plans shared in October for the development included a convention center, but revised plans removed it. Wilks said buildings such as convention centers “tend to not age super well.”
Wilks also mentioned the future Omni PGA Frisco Resort, which is expected to open in spring 2023 near where the project is planned. Opening a convention center near a venue already planning to have 127,000 square feet of event space, he said, presented “concern on cannibalization.”
“We kind of wanted to move away from that larger space,” Wilks said. “We do feel like there's a void to be filled on our side—never say never, I guess. But we fairly convinced ourselves that it makes more sense to go to more mixed-use office.”
Construction will be split into three main, segmented phases, according to the presentation. Phase 1 will begin around the southwest corner of Mahard and PGA parkways. It will establish “the heart of things” by constructing retail, hotel and office space alongside a central park, said Alan Ward with architecture firm Sasaki.
Phase 2 along Dallas North Tollway, Ward said, will focus on “highly desirable office parcels at a significant density.” A central residential area featuring “brownstone” townhomes is also included in Phase 2, Ward said.
Improvements on US 380 are underway, and Ward said parcels of land just south of the highway are in Phase 3 since that construction is ongoing.
Wilks said he anticipates construction to begin in the second quarter of 2023. He also said he expects some of the phases to run concurrently.
A major focus of the project is incorporating a large swath of open space around the Parvin Branch corridor, Ward said. Included in the presentation are plans for a creek park, which will include amphitheaters, hike-and-bike trails, ponds and a playground.
“The mixed-use development is married to the park landscape in a highly integrated way,” Ward said. “The key idea here and all of this work is to really integrate the central green space mixed with the mixed-use development, pull it into the development zone and make the park a critical front door to all of this.”









