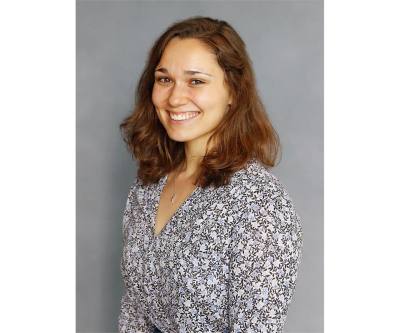The total site area specific to the hotel is 2.24 acres, per city documents, with a total of 46,566 square feet divided between the four floors. 126 parking spaces, including six handicap-accessible ones, are included in city site plans.
Five accessible rooms are included in the design, as well as nine hearing-impaired rooms. According to design plans, the hotel will include:
- 32 king beds
- 28 double-queen bedrooms
- 20 king suites
- 1 double-queen suite
- 1 accessible king room with roll-in shower
- 1 accessible king
- 1 accessible double-queen bedroom
- 1 accessible king suite
- 1 accessible double-queen suite





