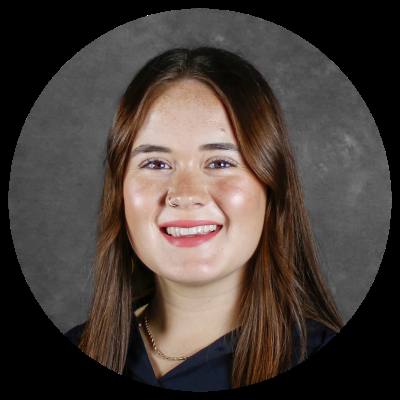Representatives from Pfluger Architects and Haddon+Cowan Architects presented the preliminary designs for each project at a June 19 board of trustees meeting.
The big picture
Elementary School No. 8, formerly referred to as Elementary School No. 9, is set to open in August 2026 off Hamilton Pool Road. The $55 million campus is funded by the district’s 2022 bond election.
The three-story school will have a unique, more condensed design compared to other LTISD elementary campuses due to the site’s challenging topography, including a creek and elevated land, Pfluger Architects representative Bobby Kincaid said.
The preliminary design features the following:
- First floor with early childhood, prekindergarten and kindergarten classrooms; and administrative offices
- Second floor with first and second grade classrooms
- Third floor with third through fifth grade classrooms
- Media center, or library
- Courtyard
- Cafeteria with stage
- Gym
- Art and music rooms
- Flex rooms for various purposes, including special education
Kindergarten students will have a separate play area on the lower level near their classrooms while first through fifth grades will have an elevated play area. The early childhood section will have its own entrance, parking and play area, he said.
The campus will predominantly feature different shades of blue to signify water as the school is located near a creek, Kincaid said.
What else?
The district is adding around 27,000 square feet of science, and career and technical education classrooms at LTHS, Haddon+Cowan Architects representative Michael Cowan said. The science wing addition will be located between the campus’s library and Spillman Loop.
The first floor will feature two physics labs; two flexible classrooms; and a tennis classroom, including a tennis office, check-in area for tournaments and a locker area. The second floor will include two chemistry labs, three flexible classrooms for CTE courses and restrooms.
The $15.5 million project is funded by the 2022 bond and is expected to be complete in 2.5 years, district officials said.
More details
Click here to see the full preliminary design presentations for each project.






