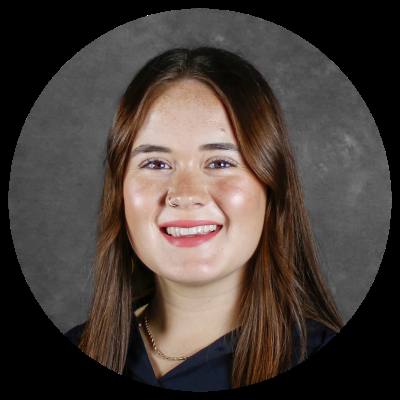Representatives from Claycomb Associates Architects presented their preliminary design for a new competition gym and fine arts additions coming to Lake Travis High School at a Sept. 20 board of trustees meeting.
The proposed 2,500-seat arena would hold over three times the amount of people as the campus’ existing round gym and feature a 94-foot college, professional-level basketball court, said Jeffrey Floyd, director of design and principal for Claycomb.
“Space is precious right now,” said Robert Winovitch, director of facilities and construction. “We have many, many different people using practice spaces [and] PE spaces, so it won’t go unused.”
What’s happening?
Lake Travis High School is planned to have a new competition gym that connects to fine arts practice areas and a practice turf field, according to preliminary designs presented Sept. 20. The new space would be located next to the high school's performing arts center and annex.
The facilities come as voters approved $43 million for the gym and $15.3 for the fine arts additions in the district’s 2022 bond election, said Marco Alvarado, LTISD executive director of communications and community relations.
Floyd and Winovitch said the gym could be used for a variety of purposes, including basketball and volleyball games, concerts, and for academics.
The highlights
- 2,500-seat arena with gym floor that could fit 800-900 additional seats
- Multipurpose, 84-foot practice facility for band, cheer and dance teams
- Four new art classrooms
- Turf field for band, fine arts groups and athletics groups to practice
- Long, wide driveway to load and unload vehicles with a shaded area for band to practice
- Lobby featuring a spirit shop and seating area
- Press box
- Concession stand
- Locker rooms and weight rooms
- Offices for coaches
- Storage spaces for fine arts and athletics
- Dressing rooms
“It’s exciting to see that a lot more of our students are going to fit in one space together,” Place 2 board member Lauren White said. “It’s neat to think about all the different groups of our student body that are going to be really excited for these new facilities.”
What’s next?
LTISD will break ground on the new facilities in 2024 and build more parking spaces by next school year to accommodate, Superintendent Paul Norton said.
In the meantime, the architecture firm will continue to work with LTISD staff to further develop the design, Floyd said. Winovitch estimated it could take six months to finish the design phase, eight to 12 months for permitting and 18 months for construction.







