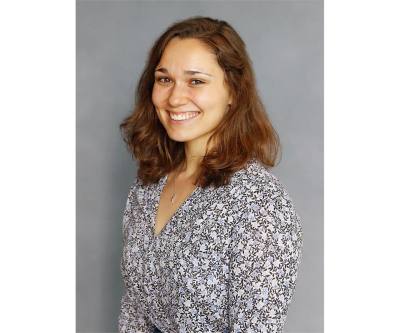Carver Ridge Apartments LP proposed the apartments to the city. The developers plan to submit an application to Texas' Department of Housing and Community Affairs for consideration of the 2020 Competitive 9% Housing Tax Credits, per city documents. The low-income housing tax credit—or LIHTC—program is aimed at encouraging developers to create or rehabilitate affordable housing, according to city documents, and is awarded through an application process.
According to the Texas State Affordable Housing Corp., there are two types of housing tax credits issued: 9%, or competitive, tax credits, and 4%, or noncompetitive, tax credits. Competitive tax credits are commonly issued to the construction of new affordable housing developments, while noncompetitive credits are issued to the rehabilitation of existing affordable housing, per the TSAHC.
The LIHTC program subsidizes either 30% or 70% of unit costs in a project. The 30% subsidy applies to noncompetitive projects with a 4% tax credit and helps to cover rehabilitation efforts. The 70% subsidy is used on competitive projects with a 9% tax credit that constructs new developments without additional federal subsidies, according to the TSAHC.
As applications are being compiled for submission and future consideration, resolutions of support provided by governments to developers are often requested to help strengthen the application, per city documents. If Hutto's resolution of support is approved by council and the development receives the 2020 Competitive 9% Housing Tax Credits, the city will also provide reduced permitting fees to Carver Ridge Apartments LP in the amount of $250, the documents state.
A draft version of the site concept layout plan included in city documents lists a clubhouse structure along with six buildings comprising apartment units on the 7-acre tract of land. A public hearing was held on the tract of land in 2016, when it was rezoned from B-2, general commercial, to an MF, or multifamily zoning district.








