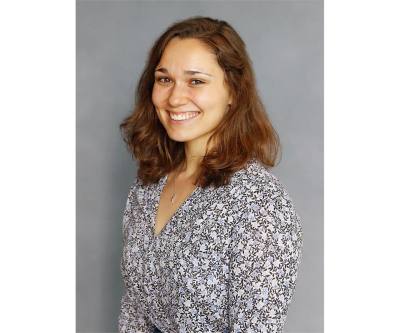The Pflugerville Planning and Zoning Commission reviewed and discussed the rezoning application during its Dec. 2 meeting, unanimously voting in favor of approving the draft proposal. The mixed-use development proposal will go before Pflugerville City Council for consideration at council’s Jan. 14 meeting.
The proposed development comprises 419.52 acres of land, located south of Lake Pflugerville and East Pflugerville Parkway, west of Weiss Lane and north of Pecan Street, according to city documents. The application requests the zoning codes are changed from agriculture, urban and urban center to PUD, per documents.
The proposed Lakeside Meadows development is envisioned as a “master planned, ‘urban destination’ mixed use development containing a variety of residential, employment, and commercial uses within a walkable environment,” per city documents. The development would include three connector-level roads to help enhance regional mobility and connectivity, with planned open space and pedestrian linkages throughout, according to documents.
Mitch Wright of Vista Planning & Design is the developer behind the proposed development and spoke before the commission at its Dec. 2 meeting. Wright said an essential component to the proposal is its trails system designed to increase connectivity and mobility throughout, with walkers and bikers able to travel from the industrial zone all the way to Lake Pflugerville.
Pflugerville resident Merle Weiss spoke during the agenda item’s public comment portion, asking if the land running along Weiss Lane and Pecan Street has been appropriately dedicated to expand the two roadways. Planning Director Emily Barron said it is part of the city’s long-term transportation plan, and city staff would look at right of way dedications for both Weiss Lane and Pecan Street in upcoming phases of the development’s process.
Features of the proposed development, under its current draft, include the following:
- Mixed-use commercial space: 35.71 acres
- Single-family residential village homes: 35.71 acres
- Single-family attached village homes: 14.19 acres
- Corporate campus: 89.07 acres
- Multifamily residential: 22.68 acres
- Campus industrial: 70.94 acres
- Commercial: 7.69 acres
Commission Chair Pat Epstein said she is excited about the proposed development’s emphasis on building a more walkable communities for Pflugerville requirements, adding she is grateful the work put into the proposals helps create neighborhoods that “flow more gracefully.”
The commission’s approval of the PUD proposal is only applicable to rezoning concerns, staff confirmed during the commission’s Dec. 2 meeting. The actual number of residential, commercial and other mixed-use units will not be disclosed until preliminary plans have been submitted.





