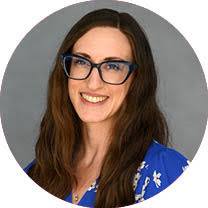As some companies change how they communicate with employees, many firms are seeking flexible spaces instead of traditional offices to accommodate a shift toward collaboration.
Clay Little, co-owner of NoackLittle Architecture and Interiors, has designed office space for numerous companies in Austin, including a renovated industrial building at 2111 Kramer Lane called Burnet Gateway. That building is occupied by Loan Science, a consumer lending and credit risk management firm, and Burt Watts, a general contracting and construction management firm.
"One of the trends in today's office market is within office suites to provide multiuse spaces," Little said.
Multiuse space could be a break room that doubles as a conference room or one conference room that tenants of a single building could share instead of having individual conference rooms, Little said.
The Burnet Gateway building is a flex office space that is tenant-driven, meaning the tenants determine how their individual suites are built out based on their needs, Little said. NoackLittle updated the shell of the building by raising the roof for what is called a clerestory that has windows to allow more natural light.
Little said flex space represents a culture shift of how companies and employees communicate and work. More companies encourage collaboration and need flexible spaces instead of individual work stations.
"A lot of these newer companies are much more communicative to their employees than ever before," he said. "They constantly seem to be changing how they work; it's very dynamic. Architecture has to respond to that."
Changing how employees work is common at Q2, a financial services technology firm founded in Austin in 2004. Chief Technology Officer Adam Anderson said the company needed large floor plans to allow for more collaboration throughout multiple departments.
"We could have fit into an industrial or loft space downtown, but we chose this building because most of our employees live north," Anderson said.
Q2 built out its headquarters in Aspen Lake, located at 13785 Research Blvd. The lobby, break areas and meeting spaces are united by a modern cowboy theme, a vision driven by Chairman Hank Seale. Employees are stationed in cubicles created from IKEA furniture near the windows or in offices in the interior portion. This encourages in-person communication and gives employees more autonomy, Anderson said.
"You get a real sense of a company that's in and about Austin that meets [employees'] needs instead of the company's," he said.
Having control over one's space, however, often comes with a higher cost for build-out, Little said.
"Making something your own always costs a little bit," he said. "You want to make a mark on it yourself. Most building owners 15 to 20 years ago, they would never want unique office spaces. They're much more willing to do very unique office space [now]."
Little said he anticipates more property owners will be willing to give control to tenants for suite build-outs. One reason is the property owner will be able to increase rents, which tends to have a ripple effect on surrounding properties.
"There's always pressure from owners to increase rents," he said. "You just can't do that [without a reason] because there's market trends and market rates. When they see someone put money into a building that's comparable to their own and see the [return on investment], they want to do that."




