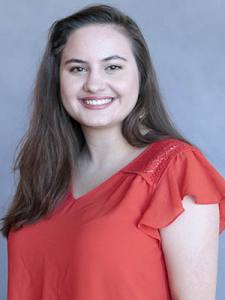Less than a year from now, the University of Houston-Clear Lake Pearland Campus will open its health sciences and classroom building, and its main campus is expecting a new recreation and wellness center and a new science, technology, engineering and math building to be unveiled this summer.
According to Ward Martaindale, associate vice president for facilities management and construction, UHCL had a deficit of 160,000 square feet across its campuses. The new buildings will not fully close this deficit but will address it.
Pearland campus
The health sciences and classroom building at the Pearland campus will add several classrooms and labs, as well as tiered classrooms that can accommodate a larger class size.
“One of the big benefits that we will get from the health sciences building is that it will allow the RN [program] to fully develop,” Martaindale said.
The registered nurse, or RN, program is one of the main attractions of the Pearland campus. With the new building, the campus will have labs and teaching spaces for the program.
“This just gives them everything they need,” Martaindale said. “Right now, they don’t have that type of equipment.”
The health sciences and classroom building at the Pearland campus is funded completely though a legislative construction bond, with the cost of the building at $24.6 million.
“The health and wellness building represents a critical need,” said Rick Short, dean of the College of Human Sciences and Humanities.
The medium and large lecture halls and labs will address the needs of student growth. The building will also offer simulated hospital rooms and a nurses’ and pharmacy station.
The building will be open for classes in spring 2019.
Main campus additions
For its part, UHCL will add a STEM building and a recreation and wellness center to its main campus.
While the STEM building is funded through the state Legislature and local funds, more than half of the cost of the recreation and wellness center will be paid for through student fees.
The recreation and wellness center will have two full-size basketball courts, which the campus had originally lacked, Short said.
“It has been a need since we became a four-year university,” Short said. “Once we added a freshman class, it became a greater need.”
In addition to other fitness areas, the $38.2 million building will also house three teaching labs, food service and study spaces.
The STEM building will house the physical applied sciences and engineering programs.
According to Ju Kim, interim dean of the College of Science and Engineering, the building will help to accommodate the now four-year university.
“The STEM building will be very necessary for us,” Kim said.
The STEM building, which costs $65.7 million, will offer research labs, offices and classrooms and an astronomy observation deck.
Both buildings will be completed in July 2018 and open for the 2018-19 school year.





