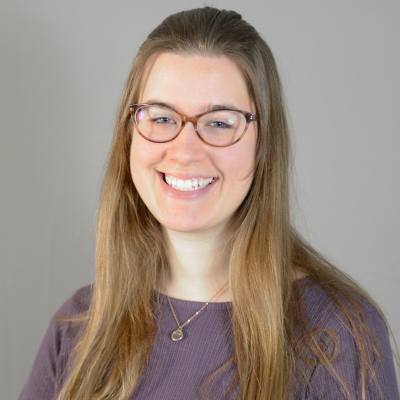No action was taken, as the civic center project was brought up for discussion only, but several council members expressed a preference for plans pursuing a single building for the site.
“I think you’re going to pick up efficiencies in a lot of construction components, plus I also think operationally you’re going to pick up just in how you’re maintaining the building and you’ve got less exterior walls, and I think you’re going to find it’s going to be less expensive to operate them that way too,” said Jeff Gerber, CEO of architect firm Pierce Goodwin Alexander and Linville, the firm working on the project’s design.
The overview
Council members are furthering discussions on the design of the second phase of a four-phase Facilities Master Plan, which City Council approved in 2022.
According to previous reporting, the plan includes four phases, the details of which are subject to change as design and public engagement processes move forward:
- Building a new public works facility
- Building a new community center/senior center/library
- Building a new fire station
- Making renovations to City Hall and expanding the police department
The options
During the Oct. 14 meeting, council members revisited six proposals for the layout of the civic center site to provide direction and narrow design options ahead of an upcoming Nov. 12 town hall meeting for the community.
From the options presented, council members expressed a preference for those that house the community center, senior center and library in a single building instead of two buildings. However, council members said construction of a single building will likely bring additional costs and challenges of overlapping active and quiet uses, such as housing pickleball courts and the library in one location.
“When we start laying out the plan, we’re going to have to keep those separated. There’s going to be lots of things that aren’t compatible within each program. Some of the programs in the senior center don’t want noise as well, so we need to design them appropriately; we need to design acoustics appropriately to make sure the whole building functions,” Gerber said.
Additional aspects of the project layout to still be decided on by the council include the number and configuration of parking spaces, the amount of green space and the location of a water plant pump room as well as whether to truncate—or shorten—Milton Street to gain additional green space where pavement is now. Council must also decide between proposals for single- and two-story options for the senior and community center, and library layouts.
Gerber presented one- and two-building options to council Oct. 14, including:
- Two options that prioritize green space over parking availability, with each including 49 parking spaces and either 27,300 square feet or 29,600 square feet of green space
- Two options that prioritize parking availability over green space by adding approximately 40 on-site parking options more than the existing amount and green space totaling either 15,000 square feet or 16,600 square feet
- Two options that prioritize parking availability with 84 parking spaces, as well as maximizing green space with either 19,400 square feet or 22,600 square feet, which would be achieved by modifying Milton Street
What they’re saying
- “The interest to truncate Milton [Street]—the church would be very negatively impacted by that, so we’re very much opposed to that plan. I think it diminishes our property value. Also it makes the movement of traffic very difficult. ... The church’s position is we would not like the streets closed,” Roger Patterson, senior pastor of West University Baptist Church, said during the meeting.
- “Not only will [the truncation of Milton Street] give us those extra [parking] spaces, it’s going to give us greater security around protecting the pedestrians that aren’t going to drive—and in most cases ... are going to be the youngest. So I’m still in favor of that,” council member John Montgomery said.
- “Design evolves. ... We are in early phases of design. ... But we’re right where I need to be to deliver this project on schedule,” Gerber said.
Council is slated to meet again Oct. 28 and Nov. 11 before a town hall is held Nov. 12 on the proposed civic center.
The Phase 2 Town Hall meeting will be held at the Community Building, according to city information.





